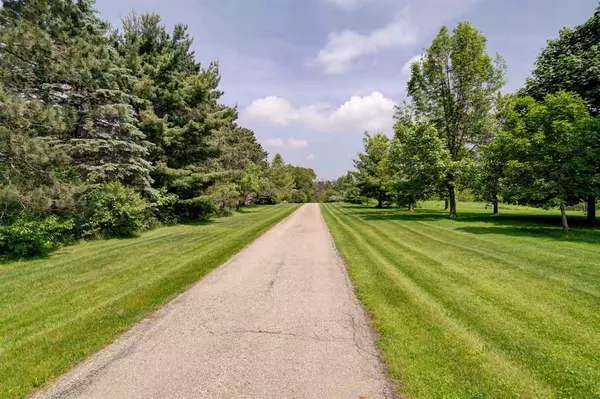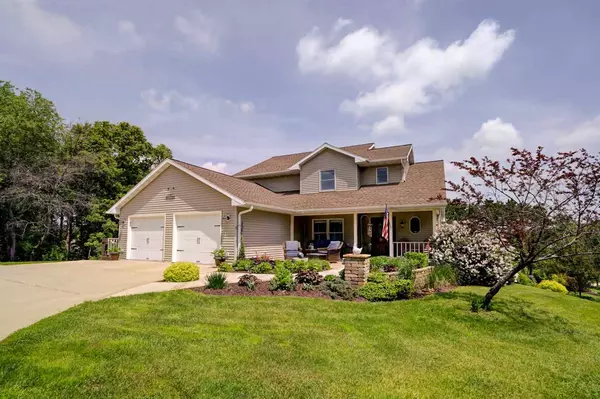Bought with RE/MAX Preferred
For more information regarding the value of a property, please contact us for a free consultation.
1994 Oakwood View Dr Verona, WI 53593
Want to know what your home might be worth? Contact us for a FREE valuation!

Our team is ready to help you sell your home for the highest possible price ASAP
Key Details
Sold Price $600,000
Property Type Single Family Home
Sub Type 2 story
Listing Status Sold
Purchase Type For Sale
Square Footage 3,484 sqft
Price per Sqft $172
MLS Listing ID 1857180
Sold Date 10/03/19
Style Colonial
Bedrooms 4
Full Baths 3
Half Baths 1
Year Built 1997
Annual Tax Amount $6,608
Tax Year 2018
Lot Size 5.460 Acres
Acres 5.46
Property Description
Homesteading minutes from Epic! Gorgeous modern farm house built on Spancrete foundation with sweeping views, incredible light and beautiful, functional spaces! Gorgeous, fully remodeled kitchen with granite island overlooking incredible backyard full of veggies ready to be harvested! 5.5 acres of stunning prairie, zoned for horses, complete with gorgeous chicken coop, two car accessory building with mechanic's car lift and lower level for even more storage/parking. Beautiful master suite, sauna, spacious living areas including fully finished walk-out basement. 1994oakwood.com instagram: 1994oakwood https://youtu.be/sz0UAHzImOA
Location
State WI
County Dane
Area Springdale - T
Zoning A-1
Direction From 151, head south on J. Just south of G, turn left on to Oakwood View Drive. First driveway on the left hand side (long drive way).
Rooms
Other Rooms Den/Office , Mud Room
Basement Full, Full Size Windows/Exposed, Walkout to yard, Finished, 8'+ Ceiling
Master Bath Full, Walk-in Shower
Kitchen Breakfast bar, Kitchen Island, Range/Oven, Refrigerator, Dishwasher, Microwave, Freezer, Disposal
Interior
Interior Features Wood or sim. wood floor, Walk-in closet(s), Great room, Vaulted ceiling, Washer, Dryer
Heating Radiant, Wall AC
Cooling Radiant, Wall AC
Fireplaces Number Gas
Laundry M
Exterior
Exterior Feature Deck, Patio, Storage building, Gazebo
Garage 4+ car
Farm Outbuilding(s)
Building
Water Well, Non-Municipal/Prvt dispos
Structure Type Vinyl
Schools
Elementary Schools Sugar Creek
Middle Schools Badger Ridge
High Schools Verona
School District Verona
Others
SqFt Source Assessor
Energy Description Liquid propane
Read Less

This information, provided by seller, listing broker, and other parties, may not have been verified.
Copyright 2024 South Central Wisconsin MLS Corporation. All rights reserved
GET MORE INFORMATION




