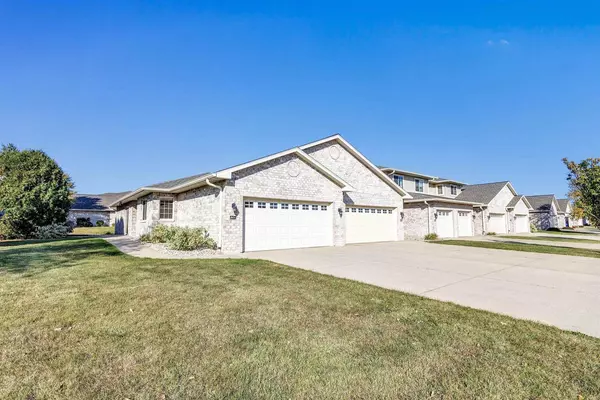For more information regarding the value of a property, please contact us for a free consultation.
901 TRAILSIDE COURT De Pere, WI 54115
Want to know what your home might be worth? Contact us for a FREE valuation!

Our team is ready to help you sell your home for the highest possible price ASAP
Key Details
Sold Price $318,500
Property Type Condo
Listing Status Sold
Purchase Type For Sale
Square Footage 1,544 sqft
Price per Sqft $206
MLS Listing ID 50299356
Sold Date 11/15/24
Bedrooms 2
Full Baths 2
Condo Fees $220/mo
Year Built 2009
Annual Tax Amount $3,412
Property Description
1544 sq. ft 1st floor CONDO shows like new! ALL BRICK end unit on quiet Trailside Court in De Pere. My new roof is also a big bonus any owner will love! I have a quaint 12x12 patio with landscaping/trees that keep it private & also sliding doors from the dining area out to patio. Zero step entrance and open concept floor plan w/ plank flooring makes it easy to move around & also provides a great space when entertaining guests. Master ensuite has 8x7 walk in closet, double sinks & large vanity w/step in shower. Split design for the 2nd bedroom & bath also provides privacy to the Master ensuite. Large laundry room w/coat closet & tile flooring just off garage. Lower level has rough in for future bath & egress window for future bdrm or living room or both! Home Warranty Included!
Location
State WI
County Brown
Area Gb/Fv-Swest (Brown Cty Only)
Zoning Condo
Rooms
Basement Full, Poured Concrete, Sump Pump
Kitchen Main
Interior
Heating Natural Gas
Cooling Forced Air
Equipment Dishwasher, Dryer-Electric, Dryer-Gas, Dryer, Microwave, Range/Oven, Refrigerator, Washer
Exterior
Exterior Feature Brick/Stone, Brick
Garage Attached, 2 Car, Opener Included
Waterfront N
Building
Sewer Municipal Water, Municipal Sewer
New Construction N
Schools
Elementary Schools Altmayer
Middle Schools Depere--Depere
High Schools Depere East--Depere
School District De Pere
Others
Special Listing Condition Arms Length
Read Less
Copyright 2024 WIREX - All Rights Reserved
Bought with Haen Realty
GET MORE INFORMATION




