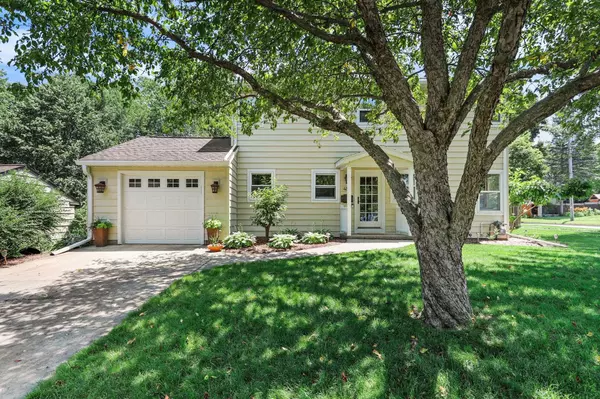Bought with RE/MAX Preferred
For more information regarding the value of a property, please contact us for a free consultation.
489 Orchard Drive Madison, WI 53711
Want to know what your home might be worth? Contact us for a FREE valuation!

Our team is ready to help you sell your home for the highest possible price ASAP
Key Details
Sold Price $543,000
Property Type Single Family Home
Sub Type 2 story
Listing Status Sold
Purchase Type For Sale
Square Footage 1,664 sqft
Price per Sqft $326
Subdivision Oak Park Heights
MLS Listing ID 1979347
Sold Date 07/30/24
Style Other
Bedrooms 3
Full Baths 1
Half Baths 1
Year Built 1953
Annual Tax Amount $8,131
Tax Year 2023
Lot Size 10,018 Sqft
Acres 0.23
Property Description
Showings begin 6/29/24. A true oasis in the city. Enjoy coffee (or wine) on the sweet screen porch overlooking lush gardens and the most beautiful (really) year-round pond with 100+ goldfish and shumunkins (fish included) and gorgeous plants incl real flowering lily pads. Functional floor plan offers a large main floor office/den in addition to 3 large bedrms upstairs. Darling retro full bathroom. White Oak hardwood floors, plaster walls. Updated kitchen w/ loads of tall maple cabinets and quartz tops. Quality improvements include: Anderson windows, steel siding, seamless (covered) gutters. Gorgeous fenced corner lot with handy shed.
Location
State WI
County Dane
Area Madison - C W11
Zoning res
Direction Mineral Pt Rd to South on Orchard Dr
Rooms
Other Rooms Den/Office
Basement Full
Kitchen Breakfast bar, Range/Oven, Refrigerator, Dishwasher, Microwave, Disposal
Interior
Interior Features Wood or sim. wood floor, Great room, Water softener inc, At Least 1 tub
Heating Forced air, Central air
Cooling Forced air, Central air
Laundry L
Exterior
Exterior Feature Patio, Fenced Yard, Storage building
Garage 1 car, Attached
Garage Spaces 1.0
Building
Lot Description Corner
Water Municipal water, Municipal sewer
Structure Type Aluminum/Steel
Schools
Elementary Schools Midvale/Lincoln
Middle Schools Hamilton
High Schools West
School District Madison
Others
SqFt Source Assessor
Energy Description Natural gas
Read Less

This information, provided by seller, listing broker, and other parties, may not have been verified.
Copyright 2024 South Central Wisconsin MLS Corporation. All rights reserved
GET MORE INFORMATION




