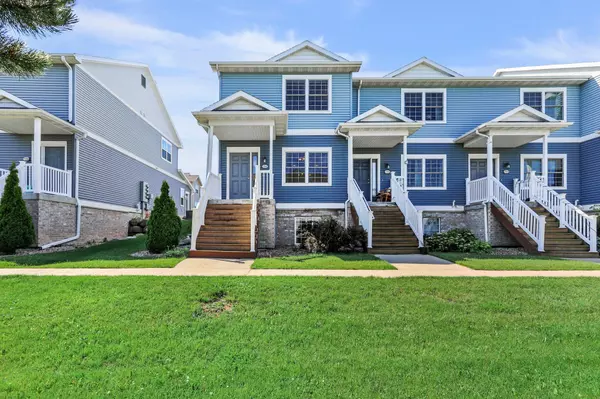Bought with Century 21 Affiliated
For more information regarding the value of a property, please contact us for a free consultation.
732 Schubert Street Verona, WI 53593
Want to know what your home might be worth? Contact us for a FREE valuation!

Our team is ready to help you sell your home for the highest possible price ASAP
Key Details
Sold Price $342,500
Property Type Single Family Home
Sub Type 2 story,Shared Wall/HalfDuplex
Listing Status Sold
Purchase Type For Sale
Square Footage 1,260 sqft
Price per Sqft $271
Subdivision Hometown Grove
MLS Listing ID 1978902
Sold Date 07/29/24
Style Contemporary
Bedrooms 2
Full Baths 2
Half Baths 1
HOA Fees $120/ann
Year Built 2007
Annual Tax Amount $5,202
Tax Year 2023
Lot Size 3,920 Sqft
Acres 0.09
Property Description
End unit townhome offering the perfect blend of modern amenities, functionality, & comfort, all in a fantastic Verona location! Open concept ML showcases beautiful LVP flooring, an abundance of natural light, & an updated kitchen with a spacious pantry & breakfast bar. Both UL bdrms provide double closets for ample storage space. Venture downstairs to the unfinished basement that’s already stubbed for a full bath & features an egress window, ready for your personal touch. Whether you envision a cozy fmly room, home office, 3rd bdrm, or exercise room, this space is ready to be transformed to suit your needs. Enjoy low maintenance living & a premium location walkable to Tollefson Park & Glacier Edge Elementary, plus easy access to Hwy 151 & just a short drive to Epic & downtown Verona!
Location
State WI
County Dane
Area Verona - C
Zoning Res
Direction Whalen Rd to south on Kimball to left on Schubert St.
Rooms
Basement Full, Full Size Windows/Exposed, Stubbed for Bathroom, Poured concrete foundatn
Kitchen Breakfast bar, Pantry, Range/Oven, Refrigerator, Dishwasher, Microwave, Disposal
Interior
Interior Features Wood or sim. wood floor, Washer, Dryer, Water softener inc, Cable available, At Least 1 tub
Heating Forced air, Central air
Cooling Forced air, Central air
Laundry L
Exterior
Garage 2 car, Attached, Opener, Alley entrance
Garage Spaces 2.0
Building
Lot Description Sidewalk
Water Municipal water, Municipal sewer
Structure Type Vinyl
Schools
Elementary Schools Glacier Edge
Middle Schools Savanna Oaks
High Schools Verona
School District Verona
Others
SqFt Source Assessor
Energy Description Natural gas
Pets Description In an association (HOA)
Read Less

This information, provided by seller, listing broker, and other parties, may not have been verified.
Copyright 2024 South Central Wisconsin MLS Corporation. All rights reserved
GET MORE INFORMATION




