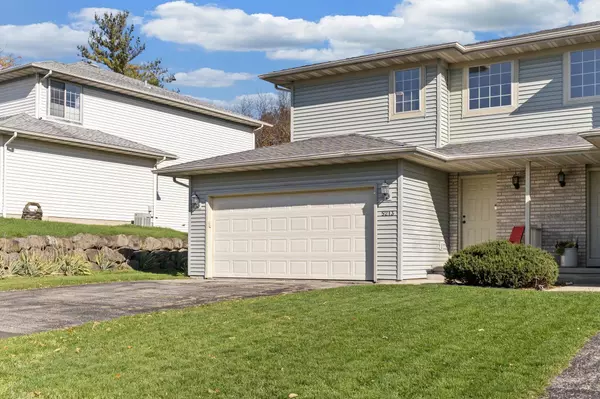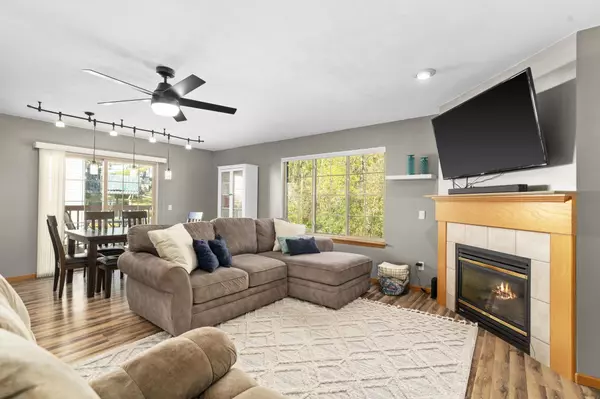Bought with RE/MAX Preferred
For more information regarding the value of a property, please contact us for a free consultation.
5213 Paulson Road Mcfarland, WI 53558
Want to know what your home might be worth? Contact us for a FREE valuation!

Our team is ready to help you sell your home for the highest possible price ASAP
Key Details
Sold Price $333,000
Property Type Townhouse
Sub Type Townhouse-2 Story,Shared Wall/Half duplex,End Unit
Listing Status Sold
Purchase Type For Sale
Square Footage 1,603 sqft
Price per Sqft $207
MLS Listing ID 1966678
Sold Date 12/05/23
Style Townhouse-2 Story,Shared Wall/Half duplex,End Unit
Bedrooms 3
Full Baths 2
Half Baths 2
Condo Fees $50
Year Built 2000
Annual Tax Amount $3,972
Tax Year 2022
Property Description
Come home to this fantastic move-in ready 3 bedroom, 2 full & 2 half bathroom townhouse. Upon entering, you’ll find an impressive bright entryway with vaulted ceilings leading to the open-concept living rm & kitchen that includes SS appliances, breakfast bar & pantry. The dining area opens to a walkout to your deck, perfect for grilling. The living rm boasts a gas fireplace & picture window overlooking your private backyard. Upstairs, you’ll fall in love w/ the Lg primary suite w/full bath & walk-in closet. The 2 additional bdrms & full bath complete the 2nd floor. The LL has a brand new half bath & partially drywalled rec-room space w/ a walkout to your private patio. Updates include new carpet, lighting, LTV floors, & paint. Just a quick drive to shopping, beltline, & everything Madison.
Location
State WI
County Dane
Area Mcfarland - V
Zoning RES
Direction Hwy 151 S of the Beltline to E on Siggelkow Rd, to S on Paulson Rd.
Rooms
Kitchen Breakfast bar, Pantry, Range/Oven, Refrigerator, Dishwasher, Microwave, Disposal
Interior
Interior Features Wood or sim. wood floors, Walk-in closet(s), Vaulted ceiling, Washer, Dryer, Water softener included, Cable/Satellite Available, At Least 1 tub, Split bedrooms, Internet - Cable
Heating Forced air, Central air
Cooling Forced air, Central air
Fireplaces Number Gas, 1 fireplace
Exterior
Exterior Feature Private Entry, Deck/Balcony, Patio, Wooded lot
Garage 2 car Garage, Attached, Opener inc
Building
Water Municipal water, Municipal sewer
Structure Type Vinyl
Schools
Elementary Schools Waubesa
Middle Schools Indian Mound
High Schools Mcfarland
School District Mcfarland
Others
SqFt Source Assessor
Energy Description Natural gas
Pets Description Cats OK, Dogs OK, Zoned Multi Family, Dog Size Limit
Read Less

This information, provided by seller, listing broker, and other parties, may not have been verified.
Copyright 2024 South Central Wisconsin MLS Corporation. All rights reserved
GET MORE INFORMATION




