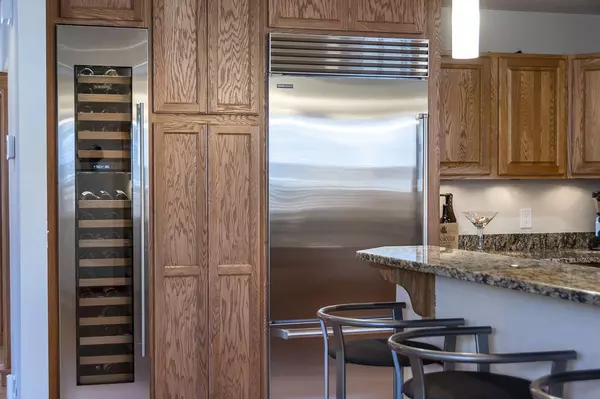Bought with RE/MAX Preferred
For more information regarding the value of a property, please contact us for a free consultation.
613 Copernicus Way Madison, WI 53718
Want to know what your home might be worth? Contact us for a FREE valuation!

Our team is ready to help you sell your home for the highest possible price ASAP
Key Details
Sold Price $364,000
Property Type Single Family Home
Sub Type 2 story
Listing Status Sold
Purchase Type For Sale
Square Footage 2,603 sqft
Price per Sqft $139
Subdivision Grandview Commons
MLS Listing ID 1902975
Sold Date 04/30/21
Style Prairie/Craftsman
Bedrooms 4
Full Baths 3
Half Baths 1
HOA Fees $12/ann
Year Built 2004
Annual Tax Amount $6,875
Tax Year 2019
Lot Size 3,920 Sqft
Acres 0.09
Property Description
Showings start 3/14. This beautiful, low maintenance home is move-in ready & entertaining ready w/ the lg main level open kitchen/living area that displays a high end Sub zero Refrigerator & 59 bottle wine preservation fridge for the wine connoisseur. Neighborhood was designed for a low maintenance lifestyle. Residents enjoy multiple parks & green spaces steps away from their home instead of spending time on lawn maintenance/shoveling. Outside entertaining is done on a no maintenance deck that is private & complete w/ outdoor speakers, new pergola & large garden box to grow herbs & veggies. The LL is sound proofed & ready to handle loud game cheering in the Rec room complete w/ surround sound, wet bar w/ granite countertops & 2 bev fridges.
Location
State WI
County Dane
Area Madison - C E11
Zoning RES
Direction Cottage Grove Rd, left on Sprecher, left on Sharpsburg Dr, right on Copernicus Way
Rooms
Other Rooms Exercise Room , Rec Room
Basement Full, Finished, Sump pump, Radon Mitigation System, Poured concrete foundatn
Kitchen Breakfast bar, Pantry, Kitchen Island, Range/Oven, Refrigerator, Dishwasher, Microwave, Disposal
Interior
Interior Features Wood or sim. wood floor, Walk-in closet(s), Great room, Washer, Dryer, Water softener inc, Wet bar, Cable available, At Least 1 tub
Heating Forced air, Central air
Cooling Forced air, Central air
Laundry M
Exterior
Garage 2 car, Attached, Opener, Alley entrance
Garage Spaces 2.0
Building
Lot Description Sidewalk
Water Municipal water, Municipal sewer
Structure Type Vinyl
Schools
Elementary Schools Elvehjem
Middle Schools Sennett
High Schools Lafollette
School District Madison
Others
SqFt Source Assessor
Energy Description Natural gas
Pets Description Restrictions/Covenants, In an association
Read Less

This information, provided by seller, listing broker, and other parties, may not have been verified.
Copyright 2024 South Central Wisconsin MLS Corporation. All rights reserved
GET MORE INFORMATION




