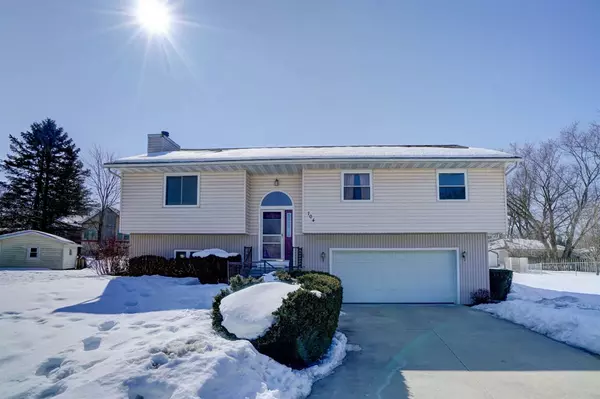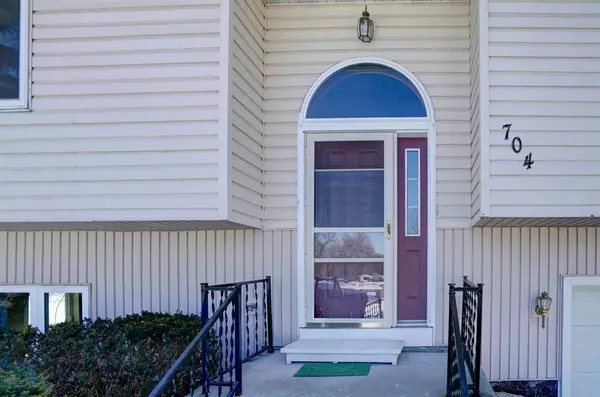Bought with Restaino & Associates
For more information regarding the value of a property, please contact us for a free consultation.
704 Ocean Rd Madison, WI 53713
Want to know what your home might be worth? Contact us for a FREE valuation!

Our team is ready to help you sell your home for the highest possible price ASAP
Key Details
Sold Price $280,000
Property Type Single Family Home
Sub Type Multi-level
Listing Status Sold
Purchase Type For Sale
Square Footage 1,976 sqft
Price per Sqft $141
Subdivision Lust
MLS Listing ID 1875479
Sold Date 04/06/20
Style Bi-level
Bedrooms 3
Full Baths 2
Year Built 1994
Annual Tax Amount $4,590
Tax Year 2018
Lot Size 0.300 Acres
Acres 0.3
Property Description
Beautifully Updated Eastside Home nestled at the end of a Cul-de-sac and close to Ocean Park. Enjoy family gatherings in the Living Room graced by a fireplace, gleaming hardwood floors, vaulted ceilings and skylight. Kitchen boasts white quartz counters, grey tiled floor and stainless appliances. Dinette opens onto brand-spanking new deck overlooking expansive lush backyard with 2 sheds for extra storage. Master bedroom has walk-thru to main bathroom. Second bathroom located off cozy family rm & private office in exposed basement. New Bedroom Carpeting. Windows (2019) UHP Warranty included.
Location
State WI
County Dane
Area Madison - C/T E16
Zoning Res
Direction Beltline to Rimrock (S) to L on Moorland, L on Fell, L on Ocean
Rooms
Other Rooms Den/Office
Basement Full, Full Size Windows/Exposed, Partially finished
Master Bath None
Kitchen Breakfast bar, Dishwasher, Disposal, Microwave, Pantry, Range/Oven, Refrigerator
Interior
Interior Features Wood or sim. wood floor, Vaulted ceiling, Washer, Dryer, Water softener inc, At Least 1 tub, Walk thru bedroom
Heating Forced air, Central air
Cooling Forced air, Central air
Fireplaces Number 1 fireplace, Wood
Laundry L
Exterior
Exterior Feature Deck, Storage building
Garage 2 car, Attached, Opener, Access to Basement
Garage Spaces 2.0
Building
Lot Description Cul-de-sac
Water Municipal water, Municipal sewer
Structure Type Vinyl
Schools
Elementary Schools Allis
Middle Schools Sennett
High Schools Lafollette
School District Madison
Others
SqFt Source Assessor
Energy Description Natural gas
Pets Description Limited home warranty
Read Less

This information, provided by seller, listing broker, and other parties, may not have been verified.
Copyright 2024 South Central Wisconsin MLS Corporation. All rights reserved
GET MORE INFORMATION




