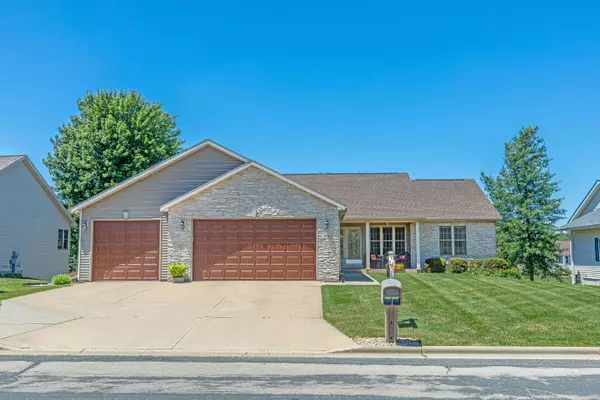Bought with RE/MAX Preferred
For more information regarding the value of a property, please contact us for a free consultation.
460 N HEATHERSTONE DR Sun Prairie, WI 53590
Want to know what your home might be worth? Contact us for a FREE valuation!

Our team is ready to help you sell your home for the highest possible price ASAP
Key Details
Sold Price $575,000
Property Type Single Family Home
Sub Type 1 story,Multi-level
Listing Status Sold
Purchase Type For Sale
Square Footage 3,669 sqft
Price per Sqft $156
Subdivision Wyndham Hills
MLS Listing ID 1935628
Sold Date 08/15/22
Style Ranch,Tri-level
Bedrooms 4
Full Baths 3
Year Built 2001
Annual Tax Amount $8,654
Tax Year 2021
Lot Size 10,890 Sqft
Acres 0.25
Property Description
Showings begin 7/2. Stunning ranch home In the heart of Sun Prairieâs Wyndham Hills Neighborhood, on a spacious lot backing up to a serene green space with a pond. The fantastic open layout with vaulted ceilings and multiple living and dining areas provides a great flow for entertaining and socializing. Relax at the end of the day in your private bedroom, with an ensuite bath, expansive walk-in closet, and walk-out to the deck. Youâll love the finished, exposed lower level with a second kitchen, 4th bedroom, full bath, family room, and even your very own home theater. Spend warm summer days on the deck, the perfect spot for hosting BBQs, or for unwinding and taking in the gorgeous views. 3-car, attached garage; high end, stainless kitchen appliances. Unparalleled location and opportunity!
Location
State WI
County Dane
Area Sun Prairie - C
Zoning Res
Direction Hwy 19 W. to left on N. Heatherstone Dr.
Rooms
Other Rooms Second Kitchen , Theater
Basement Full, Full Size Windows/Exposed, Walkout to yard, Finished, Sump pump, Radon Mitigation System, Poured concrete foundatn
Main Level Bedrooms 1
Kitchen Breakfast bar, Dishwasher, Disposal, Microwave, Range/Oven, Refrigerator
Interior
Interior Features Wood or sim. wood floor, Vaulted ceiling, Washer, Dryer, Water softener inc, Wet bar, At Least 1 tub, Internet - Cable, Internet - DSL, Internet - Fiber
Heating Forced air, Central air, Zoned Heating
Cooling Forced air, Central air, Zoned Heating
Fireplaces Number Gas
Laundry M
Exterior
Exterior Feature Deck, Fenced Yard, Patio
Garage 3 car, Attached, Opener, Access to Basement
Garage Spaces 3.0
Waterfront Description Waterview-No frontage,Pond
Building
Lot Description Adjacent park/public land, Sidewalk
Water Municipal water, Municipal sewer
Structure Type Vinyl,Brick,Stone
Schools
Elementary Schools Horizon
Middle Schools Prairie View
High Schools Sun Prairie West
School District Sun Prairie
Others
SqFt Source Assessor
Energy Description Natural gas
Read Less

This information, provided by seller, listing broker, and other parties, may not have been verified.
Copyright 2024 South Central Wisconsin MLS Corporation. All rights reserved
GET MORE INFORMATION




