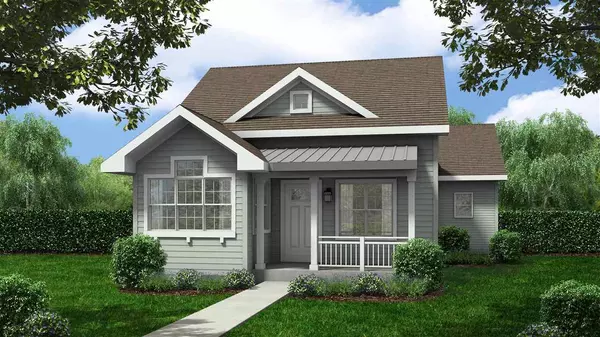Bought with Restaino & Associates
For more information regarding the value of a property, please contact us for a free consultation.
657 Burnt Sienna Dr Middleton, WI 53562
Want to know what your home might be worth? Contact us for a FREE valuation!

Our team is ready to help you sell your home for the highest possible price ASAP
Key Details
Sold Price $374,900
Property Type Condo
Sub Type Ranch-1 Story,Stand Alone,New/Never occupied
Listing Status Sold
Purchase Type For Sale
Square Footage 1,202 sqft
Price per Sqft $311
MLS Listing ID 1898233
Sold Date 05/10/21
Style Ranch-1 Story,Stand Alone,New/Never occupied
Bedrooms 2
Full Baths 2
Condo Fees $125
Year Built 2021
Tax Year 2019
Property Description
Under construction; estimated completion 05/10/21. All the conveniences of condo living, but with your own, stand-alone home! This new, unique pocket community in the Chapel View neighborhood brings high end finishes and quality construction together with shared green space areas, sidewalk pathway connections, an open gazebo and fire pit area for shared entertaining spaces. LP SmartSide exterior means low maintenance for years of high quality, vibrant exterior siding color. Cooks kitchen, open great room, dining nook, 2 main floor bedrooms, rear load garage, covered front porch-no detail overlooked! 30 yr dry bsmt and 10 yr limited bldr warranties! Virtual & video tours are of a similar model.
Location
State WI
County Dane
Area Madison - C W05
Zoning Res
Direction From Beltline: west on Old Sauk Rd, to south on Burnt Sienna Dr
Rooms
Kitchen Dishwasher, Disposal, Kitchen Island, Microwave, Range/Oven, Refrigerator
Interior
Interior Features Wood or sim. wood floors, Walk-in closet(s), Great room, Vaulted ceiling, Water softener included, Cable/Satellite Available, At Least 1 tub, Internet - Cable
Heating Forced air, Central air
Cooling Forced air, Central air
Fireplaces Number 1 fireplace, Gas
Exterior
Exterior Feature Private Entry
Garage 2 car Garage, Attached, Opener inc
Amenities Available Common Green Space
Building
Water Municipal sewer, Municipal water
Structure Type Wood
Schools
Elementary Schools Pope Farm
Middle Schools Glacier Creek
High Schools Middleton
School District Middleton-Cross Plains
Others
SqFt Source Builder
Energy Description Natural gas
Pets Description Limited home warranty, Cats OK, Dogs OK, Breed Restrictions
Read Less

This information, provided by seller, listing broker, and other parties, may not have been verified.
Copyright 2024 South Central Wisconsin MLS Corporation. All rights reserved
GET MORE INFORMATION




