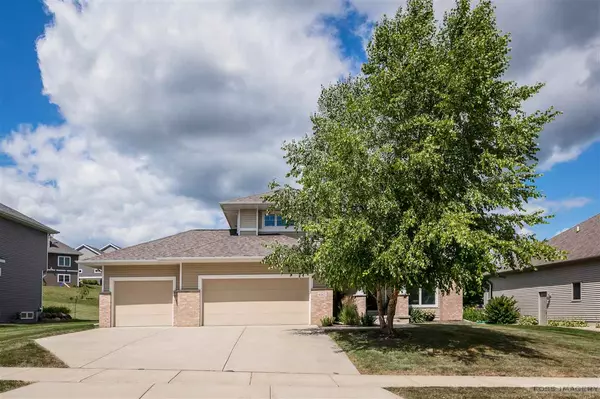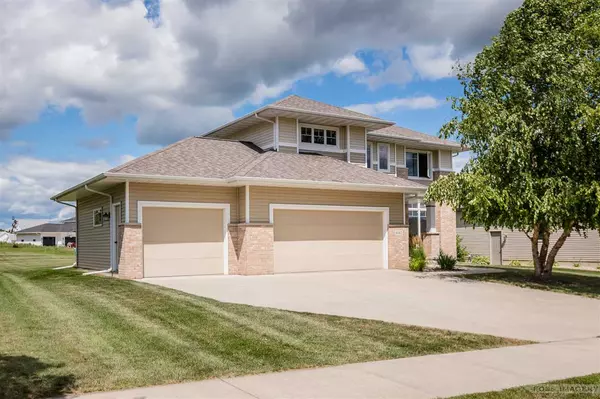Bought with RE/MAX Preferred
For more information regarding the value of a property, please contact us for a free consultation.
6142 Tuscobia Tr Mcfarland, WI 53558
Want to know what your home might be worth? Contact us for a FREE valuation!

Our team is ready to help you sell your home for the highest possible price ASAP
Key Details
Sold Price $430,000
Property Type Single Family Home
Sub Type 2 story
Listing Status Sold
Purchase Type For Sale
Square Footage 2,062 sqft
Price per Sqft $208
Subdivision Park View Estates
MLS Listing ID 1890263
Sold Date 11/16/20
Style Prairie/Craftsman
Bedrooms 4
Full Baths 2
Half Baths 1
Year Built 2008
Annual Tax Amount $8,135
Tax Year 2019
Lot Size 10,890 Sqft
Acres 0.25
Property Description
Beautiful prairie/craftsman in the highly desired Park View Estates neighborhood! Walking in you will love the tall ceilings & magnificent woodwork throughout. Spacious kitchen features granite counters, Brazilian walnut floors, stainless appliances, island w/breakfast bar, tile back-splash & under cabinet lighting. Dining area opens to kitchen & living room w/patio door access to the deck. Bright living room includes huge windows & cozy gas fireplace w/tile surround. Large master suite w/walk-in closet & private master bathroom w/tile floors & double vanity. Unfinished lower level w/high ceilings has space for a large rec room + office/den & is stubbed for a full bath. Just waiting for your finishing touches to gain instant equity. Deck overlooks the wonderful backyard. Huge 3 car garage.
Location
State WI
County Dane
Area Mcfarland - V
Zoning RES
Direction South on Hwy 151, Left (East) on Sigglekow Rd, Right (South) on Holscher, Left on Tuscobia Trail.
Rooms
Basement Full, Sump pump, 8'+ Ceiling, Stubbed for Bathroom, Poured concrete foundatn
Kitchen Breakfast bar, Pantry, Kitchen Island, Range/Oven, Refrigerator, Dishwasher, Microwave, Disposal
Interior
Interior Features Wood or sim. wood floor, Walk-in closet(s), Washer, Dryer, Water softener inc, At Least 1 tub
Heating Forced air, Central air
Cooling Forced air, Central air
Fireplaces Number 1 fireplace, Gas
Laundry M
Exterior
Exterior Feature Deck
Garage 3 car, Attached, Opener
Garage Spaces 3.0
Building
Lot Description Sidewalk
Water Municipal water, Municipal sewer
Structure Type Vinyl,Stone
Schools
Elementary Schools Waubesa
Middle Schools Indian Mound
High Schools Mcfarland
School District Mcfarland
Others
SqFt Source Assessor
Energy Description Natural gas
Read Less

This information, provided by seller, listing broker, and other parties, may not have been verified.
Copyright 2024 South Central Wisconsin MLS Corporation. All rights reserved
GET MORE INFORMATION




