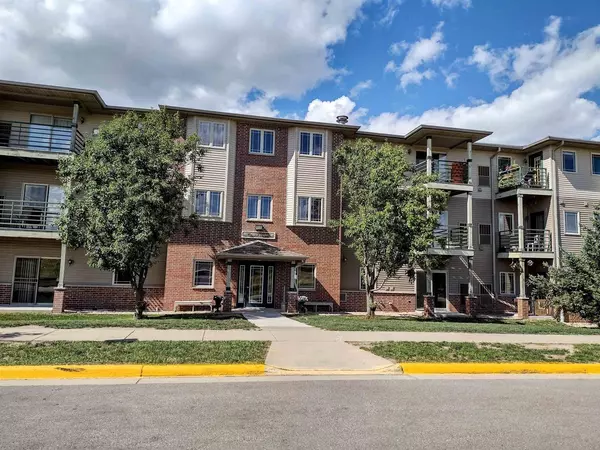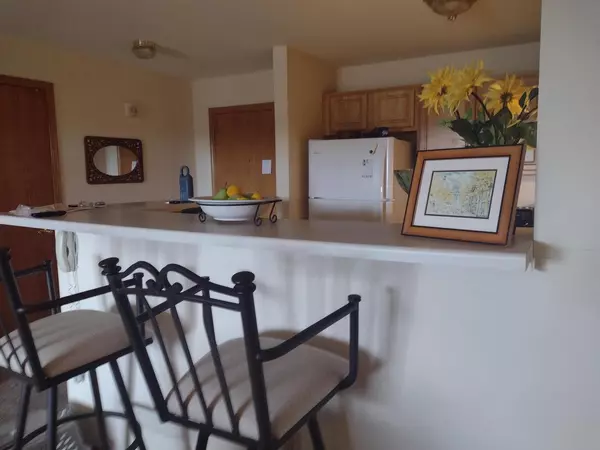For more information regarding the value of a property, please contact us for a free consultation.
102 Prairie Heights Dr #413 Verona, WI 53593
Want to know what your home might be worth? Contact us for a FREE valuation!

Our team is ready to help you sell your home for the highest possible price ASAP
Key Details
Sold Price $157,000
Property Type Condo
Listing Status Sold
Purchase Type For Sale
Square Footage 800 sqft
Price per Sqft $196
MLS Listing ID 1940386
Sold Date 08/31/22
Bedrooms 1
Full Baths 1
Condo Fees $229/mo
Year Built 2003
Annual Tax Amount $1,932
Tax Year 2021
Property Description
No showings until Saturday, July 30th at 10:00am. Verona Gem!! Kitchen has breakfast bar (stools included) open to Living Room with gas fireplace; walks out to a private, spacious balcony with forever views! Large owner's bedroom with walk-in closet. Office nook, stackable washer and dryer, low condo fees include work out room, huge storage unit, underground heated parking and elevator. New HVAC 7/2018. Security entrance with lobby. Storage 1st Floor, Door 4 (#3). Parking #2 (1st spot from garage entrance). Listing Agent is Seller
Location
State WI
County Dane
Zoning condo
Rooms
Basement None / Slab
Kitchen Main
Interior
Interior Features Walk-in closet(s), Great Room, Water Softener, Storage Locker Included
Heating Natural Gas
Cooling Forced Air, Central Air
Equipment Range/Oven, Refrigerator, Dishwasher, Disposal, Washer, Dryer
Exterior
Exterior Feature Vinyl, Brick, Stone
Garage Underground, Underground Garage, Underground Space, Heated, Opener Included
Building
Sewer Municipal Water, Municipal Sewer
New Construction N
Schools
Elementary Schools Sugar Creek
Middle Schools Savanna Oaks
High Schools Verona
School District Verona
Others
Special Listing Condition Arms Length
Pets Description Y
Read Less
Copyright 2024 WIREX - All Rights Reserved
Bought with EXP Realty, LLC
GET MORE INFORMATION




