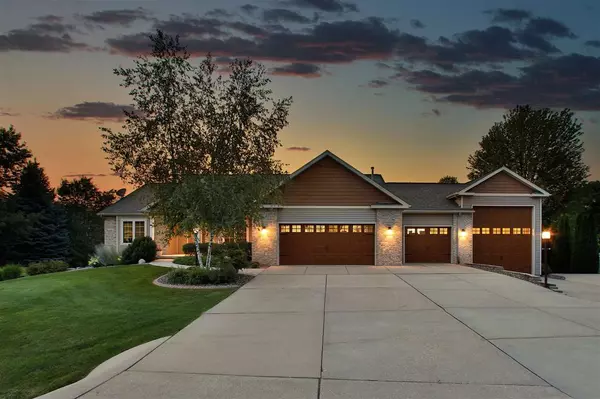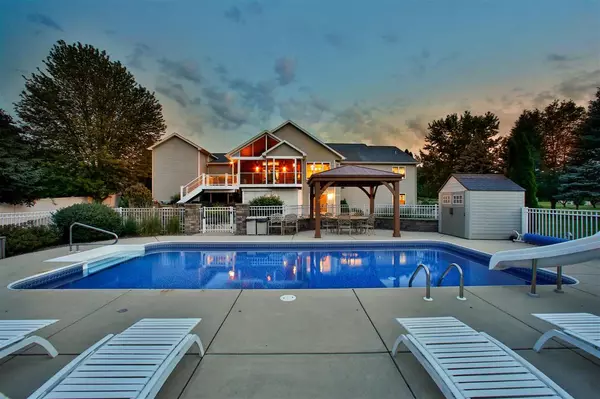Bought with RE/MAX Preferred
For more information regarding the value of a property, please contact us for a free consultation.
2670 Sylver Ridge Ln Sun Prairie, WI 53590
Want to know what your home might be worth? Contact us for a FREE valuation!

Our team is ready to help you sell your home for the highest possible price ASAP
Key Details
Sold Price $735,000
Property Type Single Family Home
Sub Type 1 story
Listing Status Sold
Purchase Type For Sale
Square Footage 3,444 sqft
Price per Sqft $213
Subdivision Sylver Ridge Lot 1
MLS Listing ID 1914732
Sold Date 09/01/21
Style Ranch
Bedrooms 5
Full Baths 3
Year Built 1997
Annual Tax Amount $8,744
Tax Year 2020
Lot Size 0.920 Acres
Acres 0.92
Property Description
Enjoy summer on almost one acre of professionally landscaped yard with an in-ground swimming pool. Expansive screen porch overlooks the yard, pool and pergola. Plenty of heated outbuildings/garages to store all of your toys including room for a Class A RV. Inside you'll enjoy cooking in your updated kitchen with granite counters, stainless steel appliances and food pantry. The Master bedroom features an updated bathroom and walks out to the screened in porch with hot tub. Lower level features a large recreation room with wet bar. Laundry is located in the lower level and also in one of the main level bedrooms. Showings Begin Friday July 16. Septic is sized for a 3 bedroom system.
Location
State WI
County Dane
Area Sun Prairie - T
Zoning RES
Direction HWY 94 E, EXIT HWY N L, L ON TT, R ONTO ALVIN TO SYLVER RIDGE
Rooms
Other Rooms , Den/Office
Basement Full, Full Size Windows/Exposed, Sump pump
Kitchen Breakfast bar, Kitchen Island, Range/Oven, Dishwasher, Microwave, Disposal
Interior
Interior Features Walk-in closet(s), Great room, Vaulted ceiling, Water softener inc, Cable available, At Least 1 tub
Heating Forced air, Central air
Cooling Forced air, Central air
Fireplaces Number Gas
Laundry L
Exterior
Exterior Feature Deck
Garage 3 car, Attached, Opener
Garage Spaces 7.0
Building
Lot Description Rural-in subdivision
Water Well, Non-Municipal/Prvt dispos
Structure Type Aluminum/Steel
Schools
Elementary Schools Eastside
Middle Schools Patrick Marsh
High Schools Sun Prairie East
School District Sun Prairie
Others
SqFt Source Assessor
Energy Description Natural gas
Read Less

This information, provided by seller, listing broker, and other parties, may not have been verified.
Copyright 2024 South Central Wisconsin MLS Corporation. All rights reserved
GET MORE INFORMATION




