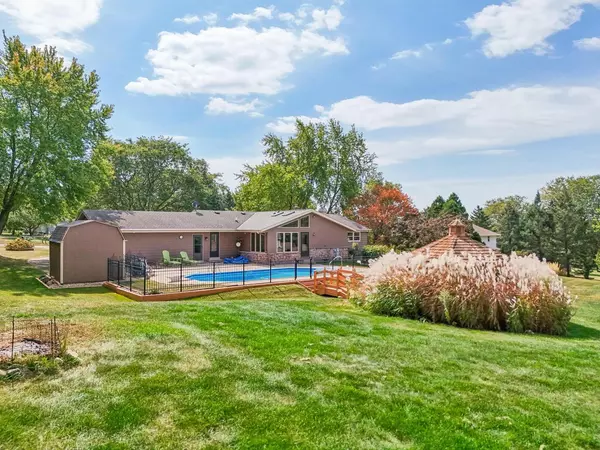N58W26510 Mount Du Lac DRIVE Sussex, WI 53089
UPDATED:
11/05/2024 01:26 PM
Key Details
Property Type Single Family Home
Sub Type Ranch
Listing Status Accepted Offer
Purchase Type For Sale
Square Footage 2,700 sqft
Price per Sqft $177
Subdivision Mountain Shadows
MLS Listing ID 1892745
Style Ranch
Bedrooms 3
Full Baths 2
Half Baths 1
Year Built 1978
Annual Tax Amount $3,922
Tax Year 2023
Lot Size 0.930 Acres
Acres 0.93
Property Description
Location
State WI
County Waukesha
Zoning Residential
Rooms
Family Room Main
Basement Block, Full, Partially Finished, Sump Pump
Kitchen Main
Interior
Interior Features Water Softener, Cable/Satellite Available, Central Vacuum, High Speed Internet, Skylight(s), Walk-in closet(s), Wood or Sim.Wood Floors
Heating Natural Gas
Cooling Central Air, Forced Air
Inclusions Oven/range, refrigerator, microwave, dishwasher, washer, dryer, LL refrigerator, central vac w/components, water softener, pool equipment, shed, gazebo & all tv brackets on walls.
Equipment Dishwasher, Dryer, Microwave, Other, Oven, Range, Refrigerator, Washer
Exterior
Exterior Feature Aluminum/Steel, Aluminum, Brick, Brick/Stone, Wood
Garage Opener Included, Attached, 2 Car
Garage Spaces 2.5
Waterfront N
Building
Dwelling Type 1 Story
Sewer Private Septic System, Mound System, Well
New Construction N
Schools
Elementary Schools Richmond
High Schools Arrowhead
School District Arrowhead Uhs
GET MORE INFORMATION




